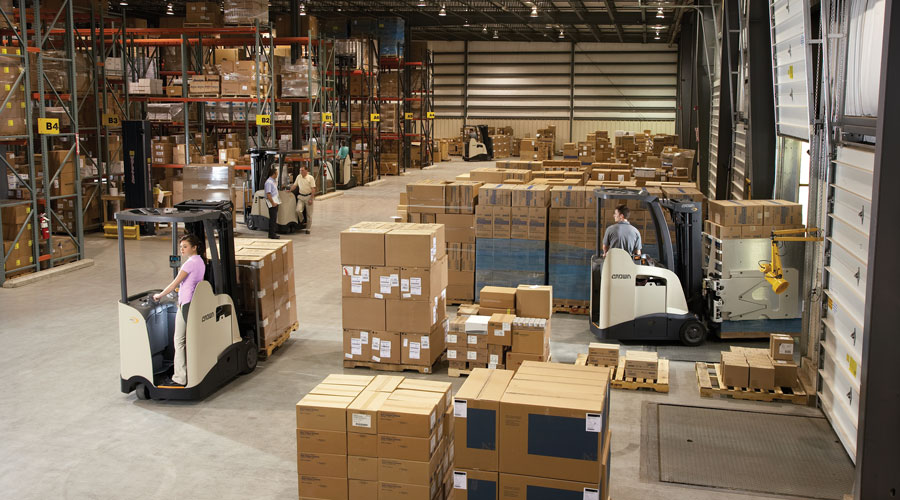Streamline Warehouse Workflows with the Right Layout

The interdependent and interconnected networks of today’s complex supply chains demand all pieces of the supply chain to work together. This requires a comprehensive view of the warehouse environment, beginning with the facility layout. How products move from receiving to storage to shipping in an existing facility helps set the stage for achieving efficiency, productivity and safety goals.
Two important factors in warehouse layout are more fixed. First, the facility’s purpose provides insight into what action or inaction is best for the work inside the building. For example, a distribution center temporarily storing goods to be sent to customers will have workflow needs different from those of a cross docking facility that is more focused on staging than on storage requirements.
Second, the existing building layout physically determines some parts of a warehouse’s workflow. The entry and exit points for products are especially important. Warehouses often have one of three layouts. The most common has dock doors on the same side of the building, suggesting a U-shaped flow. This places shipping and receiving on parallel sides with perpendicular racks and storage in the bend of the U-shape. Another configuration takes an I shape, with products received on one end and shipped on the other. In the I-shaped configuration, racks run parallel to the doors. The L-shaped building will have shipping and receiving doors located on adjacent sides of the building, putting the primary storage location at the L’s base.
Factors Supporting Warehouse Workflow
Making the best use of storage space and how material and people move through the facility becomes central to an efficient warehouse workflow. Factors to consider include:
- Storage ratio is the ratio of productivity versus space utilization. Variables impacting storage ratio include types of racks, available space and inventory shapes. The goal is to maximize the storage ratio without compromising the safety of people, products, racking or equipment.
- Racking layout considers a facility’s available floor space, vertical space, docking locations, throughput, type of storage needed (such as high-density storage), code compliance and available forklifts.
- Forklifts must be chosen carefully; there is never a one-size-fits-all solution. Forklift choices must align with product storage factors, maneuverability requirements (such as very narrow aisles) and whether automated lift trucks are right for the facility.
- Charging station locations must consider battery type and charging methods. For instance, in applications using opportunity charging, your charging stations should be placed to ensure easy and efficient access throughout the shift, including station placement near breakrooms and dock areas. Charging stations must simultaneously support charging needs and adequate parking and charger cable access within the warehouse layout.
- Employee and pedestrian space should provide for safe, comfortable movement. A good warehouse workflow begins with safety, including designated pedestrian walkways and clear signage.
- A warehouse workflow should provide room for growth to accommodate fluctuations in demand and align with business strategies. An unwritten rule is to consider a warehouse full once it reaches 80% storage capacity. This indicates to designers and decision-makers that additional buildings, expansions of the existing building or different storage methods will soon be needed.
A single-source provider like Crown Equipment can help ensure you have integrated and cohesive solutions that work together to deliver efficient product flow. This requires a more holistic view of your complex warehouse environment, especially when it comes to the layout of the facility.
For more information on a comprehensive approach to warehouse design that considers more than just layout, read our new e-book, “Taking a Comprehensive View of Your Warehouse Environment.”